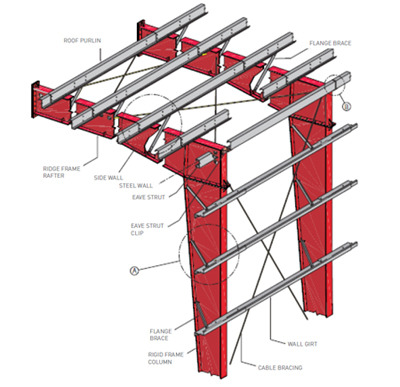Secondary System
Secondary members in pre-engineered buildings serve as struts, helping to resist longitudinal loads such as those from wind and earthquakes. They provide lateral bracing to the compression flanges of the main frame members, thereby increasing the frame’s capacity. Secondary framing includes elements that support the roof and wall sheeting, transferring loads to the primary framing. These elements include purlins, girts, eave struts, and bracing systems.
In pre-engineered buildings, purlins and girts are primarily used for supporting the roof and walls, respectively. They are typically cold-formed members in Z and C shapes of various sizes. Purlins are used for the roof, while girts are used for the walls, although the profile for both is generally the same.
Eave struts, which can be Z or C sections of varying depths and thicknesses, are located at the ends of the rafters. They transmit longitudinal wind forces from the roof brace rods to the wall brace rods on the end walls. Constructed from cold-formed C-sections, eave struts are placed along the sidewalls at the intersection of the roof and sidewalls.
Bracing systems are integral to the structural integrity of pre-engineered buildings. These systems, along with purlins, girts, and eave struts, ensure that the building can withstand various forces and maintain stability and strength over time.
