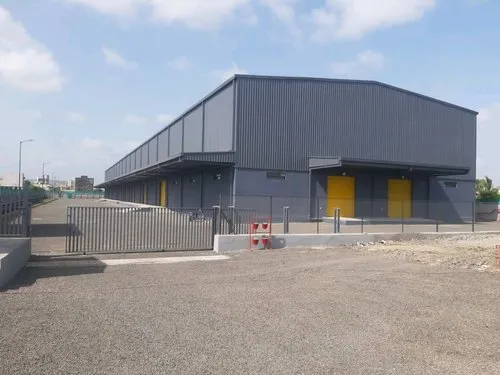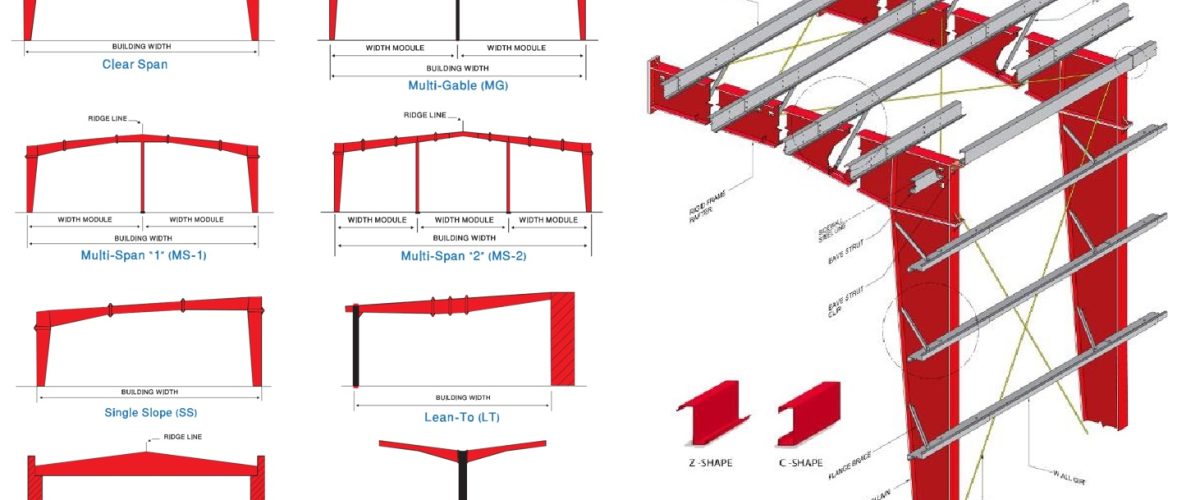Primary Framing System
Primary frame systems are the main load-bearing and support members of a pre-engineered building, tailored to specific requirements.
Main frame members include columns for vertical support, endwall posts for stability, rafters for roof support, and other main support members that ensure structural integrity.
Specifications include surface finish, with profiles shot blasted to SA 2.5. A primer coating of 80 microns thick is applied for transport protection, with optional corrosion protection paint at 100 microns.
Basic parameters of pre-engineered buildings are customizable dimensions for width, height, and length, with optimized end bay and interior bay spacing for load distribution. Design loads are tailored to project needs, while roof slope considers both function and aesthetics, with ancillary service areas customized for specific requirements.
Advantages of primary frame systems are their aesthetic design that enhances visual appeal, optimum clear space maximizing usable interior area, adaptability for easy modifications and expansions, and quick erection allowing for fast and efficient assembly.
Discover how Siddhi Infrastructure’s pre-engineered buildings can meet your needs with these versatile features.

Types of Primary Framing System
