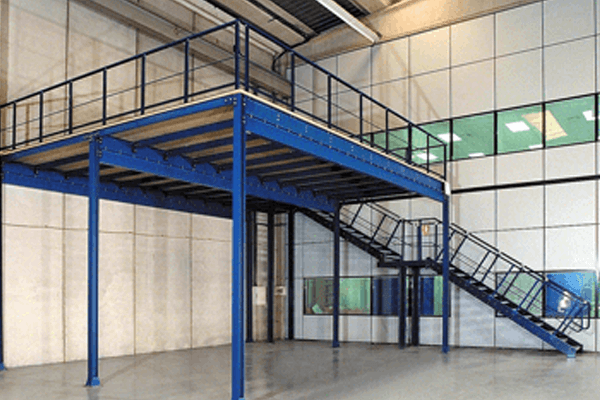Mezzanine System
A mezzanine floor is an intermediate floor between main floors, typically not counted among the building’s overall floors. The standard mezzanine floor system includes a galvanized profile steel deck, joists, beams, and intermediate support columns, with a light concrete layer to create a permanent floor. Concrete is usually cast on metal decking, which can be laid continuously for optimized design, reducing weight and cost.
Floor beam spacing is generally 3m. Mezzanine floors can be designed for various manufacturing equipment and production lines, integrating with existing logistics and storage systems.
Uses of mezzanine floors include storage, retail, and warehouse applications.
Advantages include single-source supply for mezzanine and building, integrated design within the building, maximized use of space, reduced construction time with simultaneous erection of mezzanine and building, and guaranteed quality using precast elements in steel or concrete.
